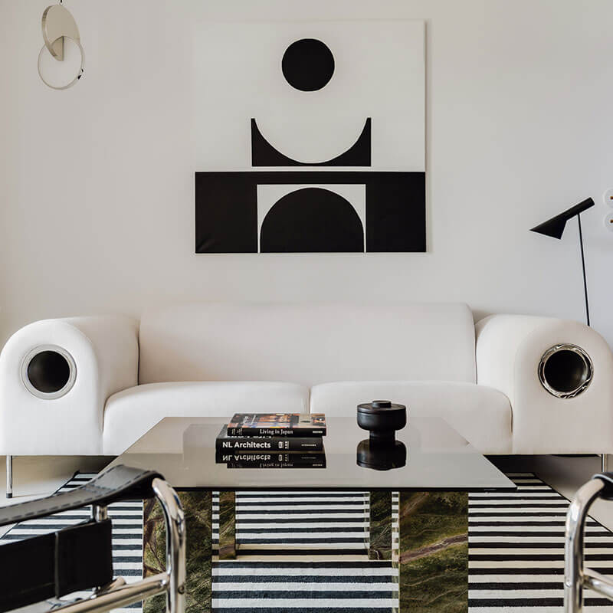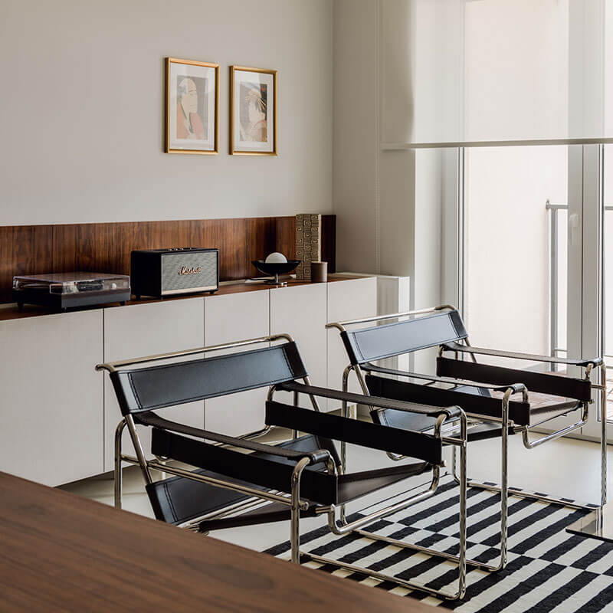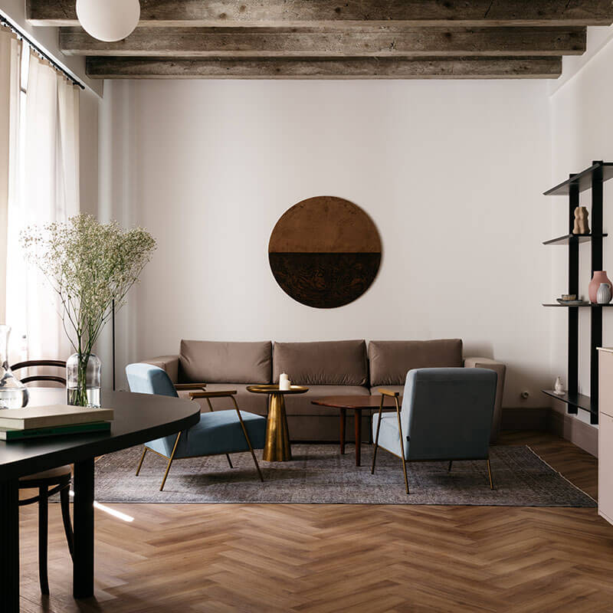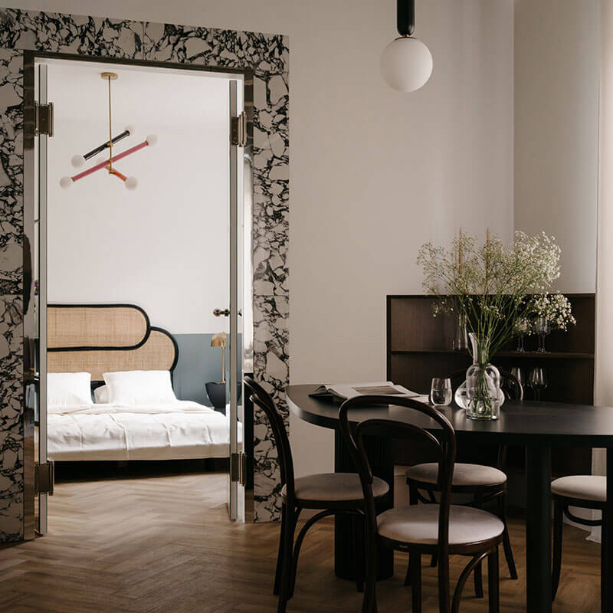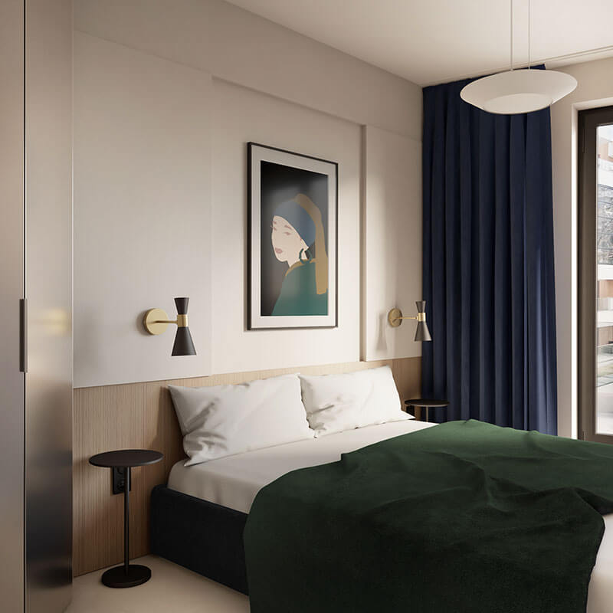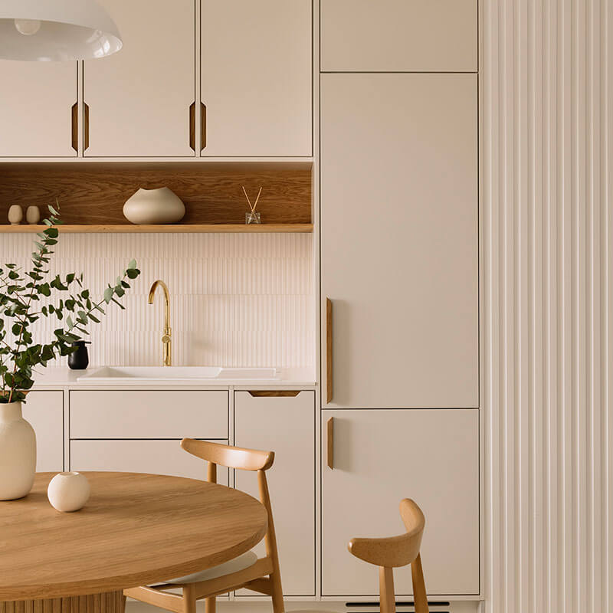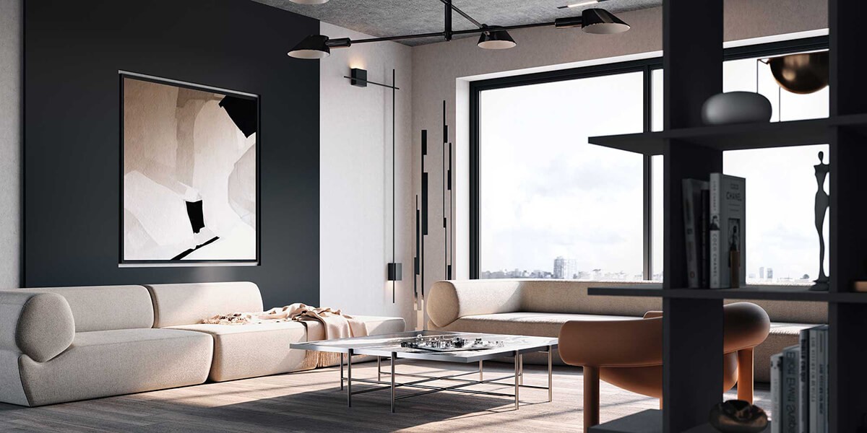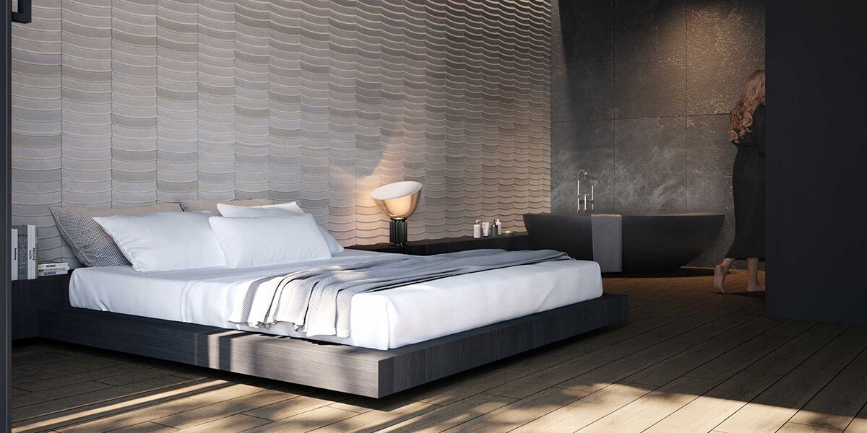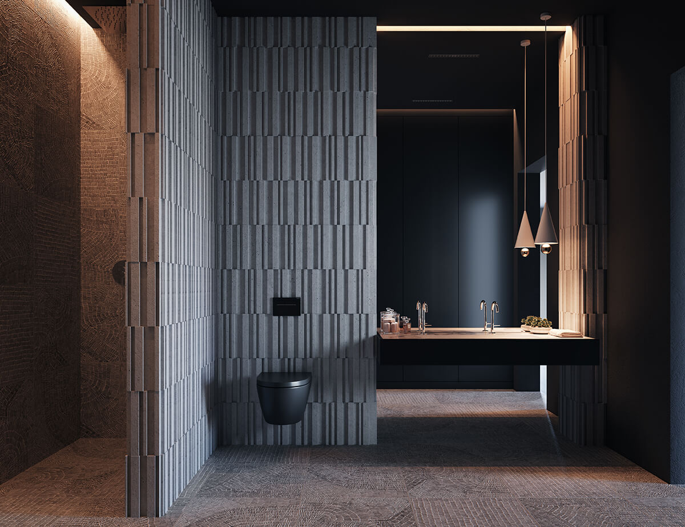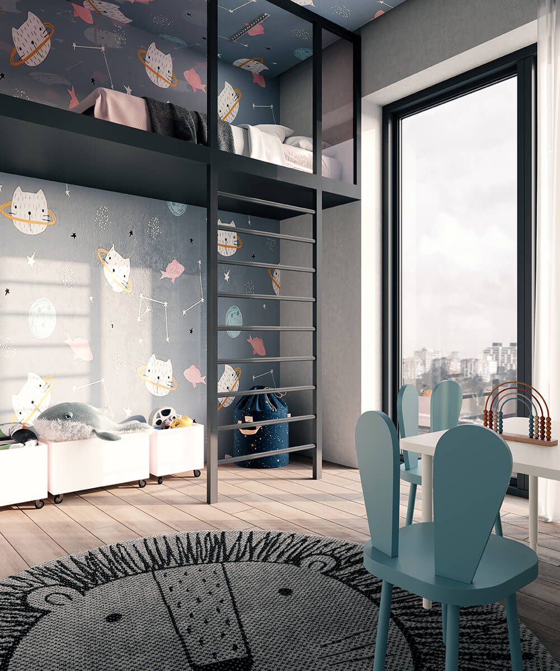Creative Interiors: Interior Design Training
Online video course for learning the complete process of creating interior designs step-by-step.
Do you feel the same?
A strong willingness for making dreams come true
Interior Designing is the perfect way to express your creativity and turn it into something tangible. Do you have a passion for creating something beautiful from nothing? It takes more than just aesthetics to make it in this field, however; you’ll need to develop a wide range of skills and knowledge. Don’t worry, you can acquire them with the right guidance. So why not go for it and make your dreams come true? With the right direction, you can achieve your goals and live the life you’ve always wanted.
Dreams come true
Are you willing to finally make your dreams come true and become an interior designer?
Fulfillment
Would you like to feel fulfilled and finally have the job you always wanted to have?
Discover unknown
Want to know how the process of creating an interior project looks from the practical side?
Finalize your vision
Would you like to finally show your idea to the world but you are not sure how?
Make it profession
Do you want to belong to a group of professional interior designers and earn a living?
Develop your hobby
Are you eager expand your knowledge and skills to develop your passion?
Take a big leap
Join our training
70 Video Lessons covering the process of designing an interior.
Lifetime Access. You can endlessly re-watch the course.
Free Bonus E-book which will teach you about art rules.
Bonus Templates & Checklists to help you with the workflow.
Assets from Grabbed.eu used in the project.
499.00€
Buy NowAfter the purchase is made, you will instantly get access to the full training.
Login details will be sent to your email.
Want to purchase more than 1 seat for your team?
Contact us here.
Transform your dreams into reality! Join the AVA Interior Design Training and become an interior designer equipped with the skills and knowledge to express your unique vision and ideas.
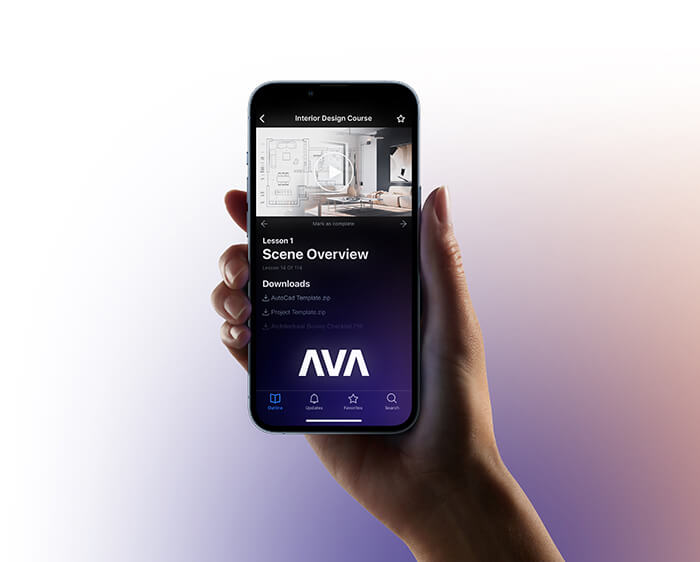
Course insight
What this course is about?
Discover the potential of interior design with this AVA Training. Our comprehensive course offers practical knowledge from experienced professionals. Learn all the fundamentals, develop your skills, and get the confidence to be the best in the business.
Meet the presenter
Agnieszka
The AVA team, in partnership with architects and interior design experts from Furora Studio – Diana & Gutek, crafted an innovative course that is sure to impress. They create interesting private and public spaces. In their projects, they emphasize both aesthetic and functional issues, so that life in the newly designed place is as comfortable as possible. They devote a lot of attention to the search for non-standard solutions, and their work combines a variety of styles. Agnieszka, the co-founder of Arch Viz Artist and YouTuber, showcases the results of this incredible collaboration.
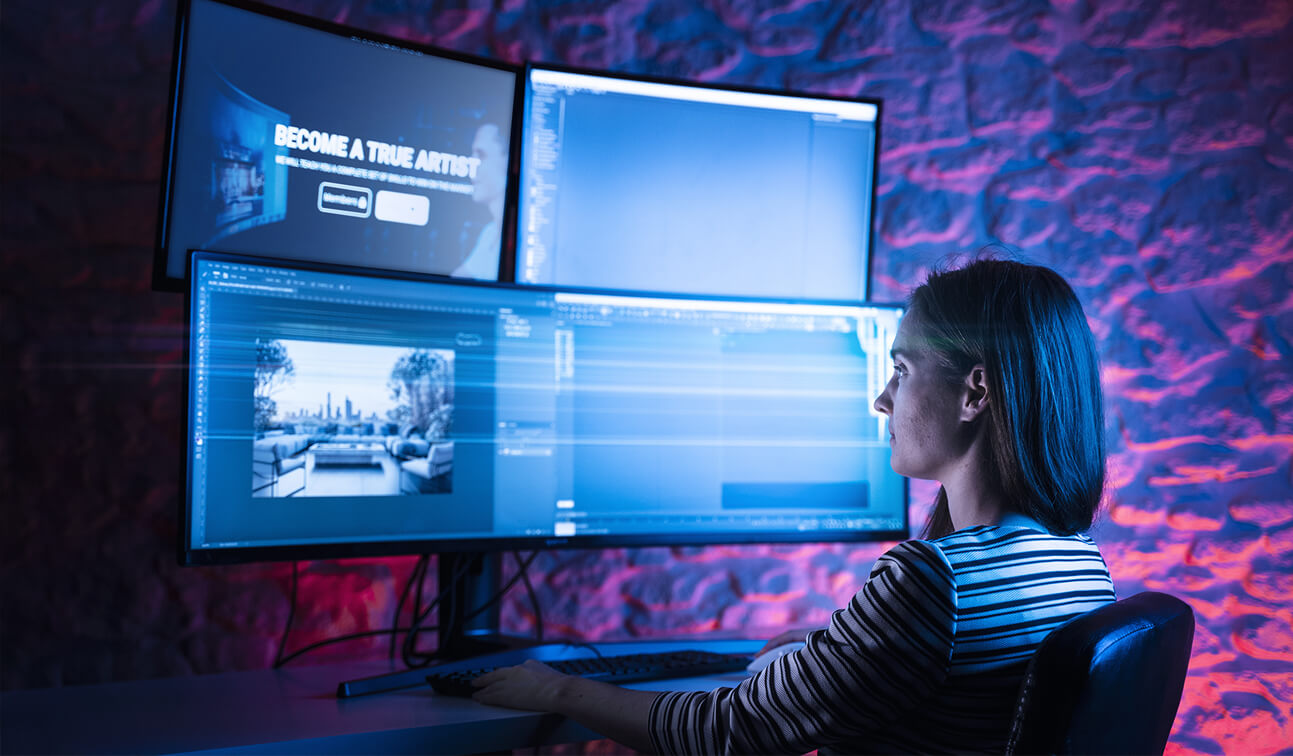
Features
What will you learn?
Throughout this course, you will acquire the practical knowledge and skills necessary to develop interior design projects in a structured, step-by-step manner. The curriculum will provide you with a comprehensive understanding of the principles, concepts, and techniques involved in the interior design process, allowing you to create professional-grade designs that meet the needs and preferences of your clients. By the end of the course, you will be equipped with the tools and knowledge to approach interior design projects with confidence and proficiency.
Step-By-Step System
Theoretical & practical concepts in architecture
Interior design is about combining aesthetic and practical solutions. It searches for a form that can be completely modern or taken from previous eras. In these lessons, you will learn about various styles and current trends in interior design. You will also get some knowledge about why some interiors attract attention while others are indifferent to us.
Getting and convincing a potential client
Interior design is primarily cooperation with the investor. It’s about creating space together. In order to start cooperation well, you should prepare adequately and present your offer as best as possible. Thanks to these lessons, you will learn how to evaluate your work based on many factors and how to encourage the client to cooperate with the help of a well-prepared offer.
Everything you need to know before you start a project
Each interior design requires proper preparation before we start creating the concept. Therefore, it is both theoretical and practical knowledge. It is based on an interview with the client but also on the preparation of basic drawings for the start of the project. These lessons will teach you how to consult as well as make initial measurements on the construction site.
Presentation for project stages
An essential aspect of the project is its presentation. Its appearance is also the showcase of the studio. Therefore, it should, above all, contain appropriate content and be legible but also aesthetically presented. In these lessons, you will get acquainted with what kind of elements a well-prepared presentation should include. In addition, you will learn simple ways to create a simple and consistent layout.
Space ergonomy and functional solutions of each room
The interior design should be characterized by appropriate ergonomics and the most functional layout of the space, which is to serve specific people. You will learn this approach across the lessons. It will help you to prepare particular functional solutions for each room. You will also learn how to deal with existing technical installations to realize the project easily.
Creating the idea for the interior
Designing is also an art, and this requires an idea. Finding an idea for a space is crucial for the design to be aesthetic and consistent. Thanks to these lessons, you will know where and how to look for ideas and create an exciting vision based on the preferences of the designer and investor. You will also understand how to present the concept to the investor so that he understands your idea.
Conceptual project from the scratch in 3D
Creating a good concept is the key to success. Interior design is based on testing various solutions and matching the ideal ones. One of the best tools for this is 3D software, which helps you develop the creative process and properly present the idea to the client. These lessons will teach you how to create an interior based on a three-dimensional model.
Primary finishing materials and equipment
Currently, many finishing materials can be used in interiors, and it is worth knowing their advantages and disadvantages. Similarly, in the case of equipment, there are a lot of them, and they have different characteristics. These lessons will show you essential finishing materials and find out where to get material samples. You will also learn what equipment can be used in the kitchen and bathroom.
Technical project development
For the project to become a reality, it must be implemented in accordance with the guidelines. For this, technical drawings are used, on the basis of which the contractor will be able to make all the elements. After these lessons, you will know how to prepare complete technical documentation for individual plans, diagrams, and views of the walls. You will also you will get acquainted with the preparation of a shopping list for the investor.
Creating furniture design
Interior design is not only about arranging ready-made furniture but also about creating it from scratch. Many pieces of furniture must be made by a designer to best suit the space requirements. Based on these lessons, you will see what designing a piece of furniture looks like, from proposing the shape to choosing materials to the final drawings for their implementation.
Furora Studio projects
Showcase
Architecture is just art we live in.
For who
Who should attend?
Interior designer
Are you looking to gain confidence in your interior design process? Our training can help you master the process, giving you the assurance to confidently create beautiful designs. Become the designer you always wanted to be!
Architect
Designing a captivating facade and planning an interior of a building, even though are similar fields, are two different tasks. This course will teach you the fundamentals, helping you create beautiful, functional spaces.
3D Artist
Having an eye for interior design can give you an edge when it comes to creating stunning visualizations. With a creative license from clients, you can showcase your style and aesthetic sense to prove your expertise in the field.
Features
What will you learn?
Theoretical & practical concepts in architecture
Interior design is about combining aesthetic and practical solutions. It searches for a form that can be completely modern or taken from previous eras. In these lessons, you will learn about various styles and current trends in interior design. You will also get some knowledge about why some interiors attract attention while others are indifferent to us.
Getting and convincing a potential client
Interior design is primarily cooperation with the investor. It’s about creating space together. In order to start cooperation well, you should prepare adequately and present your offer as best as possible. Thanks to these lessons, you will learn how to evaluate your work based on many factors and how to encourage the client to cooperate with the help of a well-prepared offer.
Everything you need to know before you start a project
Each interior design requires proper preparation before we start creating the concept. Therefore, it is both theoretical and practical knowledge. It is based on an interview with the client but also on the preparation of basic drawings for the start of the project. These lessons will teach you how to consult as well as make initial measurements on the construction site.
Presentation for project stages
An essential aspect of the project is its presentation. Its appearance is also the showcase of the studio. Therefore, it should, above all, contain appropriate content and be legible but also aesthetically presented. In these lessons, you will get acquainted with what kind of elements a well-prepared presentation should include. In addition, you will learn simple ways to create a simple and consistent layout.
Space ergonomy and functional solutions of each room
The interior design should be characterized by appropriate ergonomics and the most functional layout of the space, which is to serve specific people. You will learn this approach across the lessons. It will help you to prepare particular functional solutions for each room. You will also learn how to deal with existing technical installations to realize the project easily.
Creating the idea for the interior
Designing is also an art, and this requires an idea. Finding an idea for a space is crucial for the design to be aesthetic and consistent. Thanks to these lessons, you will know where and how to look for ideas and create an exciting vision based on the preferences of the designer and investor. You will also understand how to present the concept to the investor so that he understands your idea.
Conceptual project from the scratch in 3D
Creating a good concept is the key to success. Interior design is based on testing various solutions and matching the ideal ones. One of the best tools for this is 3D software, which helps you develop the creative process and properly present the idea to the client. These lessons will teach you how to create an interior based on a three-dimensional model.
Primary finishing materials and equipment
Currently, many finishing materials can be used in interiors, and it is worth knowing their advantages and disadvantages. Similarly, in the case of equipment, there are a lot of them, and they have different characteristics. These lessons will show you essential finishing materials and find out where to get material samples. You will also learn what equipment can be used in the kitchen and bathroom.
Technical project development
For the project to become a reality, it must be implemented in accordance with the guidelines. For this, technical drawings are used, on the basis of which the contractor will be able to make all the elements. After these lessons, you will know how to prepare complete technical documentation for individual plans, diagrams, and views of the walls. You will also you will get acquainted with the preparation of a shopping list for the investor.
Creating furniture design
Interior design is not only about arranging ready-made furniture but also about creating it from scratch. Many pieces of furniture must be made by a designer to best suit the space requirements. Based on these lessons, you will see what designing a piece of furniture looks like, from proposing the shape to choosing materials to the final drawings for their implementation.
You’ll be able to design spaces like these!
Final Design
Learn this
in just
few weeks
or spend years trying to learn it by yourself
Curriculum
The training program
5-Steps Program
- Module 1 – Introduction
- Let’s start our trip 00:01:51
- Trends in interior design 00:05:51
- Pricing the project 00:06:23
- Preparation of an offer for the client 00:08:26
- Files template for interior design 00:02:42
- Module 2 – Preparation Stage
- Architectural survey 00:06:13
- 2D file template, guide table 00:04:06
- Redrawing the architectural survey to AutoCAD 00:11:50
- Preparation of 3D model 00:06:03
- Preparation of inspiration for the client 00:04:22
- First meeting 00:06:05
- Module 3 – Functional Plan
- Day and night zone 00:08:12
- Kitchen 00:14:29
- Laundry room 00:06:04
- Dining room 00:06:01
- Living room 00:05:55
- Entrance zone 00:06:19
- Shared bathroom 00:09:26
- Master bedroom 00:16:09
- Child room 00:08:02
- Home office and TV room 00:06:09
- Ready functional layout 00:04:00
- Proposition of the interior style 00:05:08
- Preparing booklet for a second meeting 00:02:30
- Second meeting 00:05:29
- Module 4 – Conceptual Stage
- Preparing 3D model to work 00:02:44
- Why it looks good? 00:08:49
- Colors in interior design 00:10:28
- Finishing materials: floors, walls, ceilings 00:10:29
- Finishing materials: furniture, worktops 00:11:36
- Floor in the apartment 00:08:56
- Basic kitchen equipment 00:06:41
- Kitchen design – part 1 00:12:13
- Kitchen design – part 2 00:08:52
- Kitchen design – part 3 00:12:35
- Living room design 00:26:06
- Dining room design 00:08:49
- Entrance zone design 00:12:23
- Basic bathroom equipment 00:06:02
- Home office and TV room design 00:06:45
- Master bedroom design 00:10:43
- Child room design 00:06:41
- Shared bathroom design 00:08:51
- Laundry room design 00:03:57
- Basic information about lighting 00:05:29
- Lighting design 00:17:10
- Decorations in interior 00:03:50
- Presentation for a meeting 00:04:53
- Third meeting 00:04:05
- Module 5 – Executive Stage
- Shopping List 00:04:25
- Preparation of 3D model to 2D work 00:02:33
- Demolitions and new walls 00:12:11
- New suspended ceilings 00:04:57
- Atypical elements 00:03:05
- New floor plan 00:10:06
- Plumbing and water diagram 00:08:47
- Electrical markings 00:02:59
- Electrical diagram 00:16:43
- Ventilation diagram 00:03:35
- Finishing off the floors 00:08:48
- Finishing off the walls 00:02:50
- Finishing off the ceilings 00:01:47
- Dimensioning 00:09:43
- Architectural legends 00:09:47
- Walls view 00:14:11
- Furniture drawings – part 1 00:10:29
- Furniture drawings – part 2 00:10:22
- Furniture drawings – part 3 00:08:28
- Shopping list cost estimate 00:04:10
- Printout of technical documentation 00:04:23






What do our students say?
Trusted by 2,000+ artists
from all over the world
Numbers
There’s a lot of it
…more than you think.
70
Video Lessons covering the practical process of designing an interior space from start to finish.
4
Bonus Templates that will help you on the way of your career and make your professional life easier.
15
High-quality furniture models used in the design of the project presented during the course.
100 +
Lifetime access! Your access will never expire because you might forget something along the way.
Bonuses
Templates & Assets
Enhance your professional life and benefit from exclusive templates and checklists to make your job easier, plus gain access to high-quality 3D models from Grabbed, handpicked by the architects for the project.
Folder Template
Never struggle with folder structure and keep the project files in order.
Inventarisation Checklist
Make sure you will not miss any important steps during the inventory.
Autocad Template
Avoid reproducing repetitive steps every time during 2D drawings.
Client Question List
Get all information from the client during the meetings.
3D Models from Grabbed.eu
15 high-quality furniture models from Grabbed used in the design.
English is not your first language? Not a problem!
We have subtitles in selected languages:
English
(Audio + Subtitles)
Spanish
(Subtitles)
Arabic
(Subtitles)
Bengali
(Subtitles)
Chinese
(Subtitles)
French
(Subtitles)
German
(Subtitles)
Hindi
(Subtitles)
Hungarian
(Subtitles)
Indonesian
(Subtitles)
Italian
(Subtitles)
Japanese
(Subtitles)
Korean
(Subtitles)
Polish
(Subtitles)
Portuguese
(Subtitles)
Russian
(Subtitles)
Turkish
(Subtitles)
Want to learn even more?
Check out our
bestseller bundles!
With Basic Visualizations + Advanced Interiors Training
3-pack bundle
1,597.00€ 1,297.00€ Save 300€
Buy this bundle


FAQ
See if you can discover the answer
here to your question!
-
During the course, we will explain the process of creating interior projects based on the selected software: Rhinoceros 3D (Rhino), Autodesk AutoCAD, Adobe InDesign, Adobe Photoshop, Microsoft Office, and Microsoft Excel. However, we do not teach the software during the training. This is only to show you the workflow, and you can choose your own programs according to your preferences.
-
You will get lifetime access so you can learn at your own pace without any worries.
-
Unfortunately, you won’t be able to download the files. However, you will be able to watch the tutorials on our website.
-
You will get the bonus files including the Folder Template, the Inventarisation Checklist, the AutoCad Template, and the Client Question List.
-
No, this is a course where you will learn the process of designing an interior, not how to create a visualization of this. If you want to learn visualizations, check out other courses from us.
-
A refund will not be possible, in accordance with Consumer Rights (art. 38, point 13).






We did all the heavy lifting for you
Just watch the tutorials & practice
Don’t worry about anything else, the results will come naturally.
Buy Now
