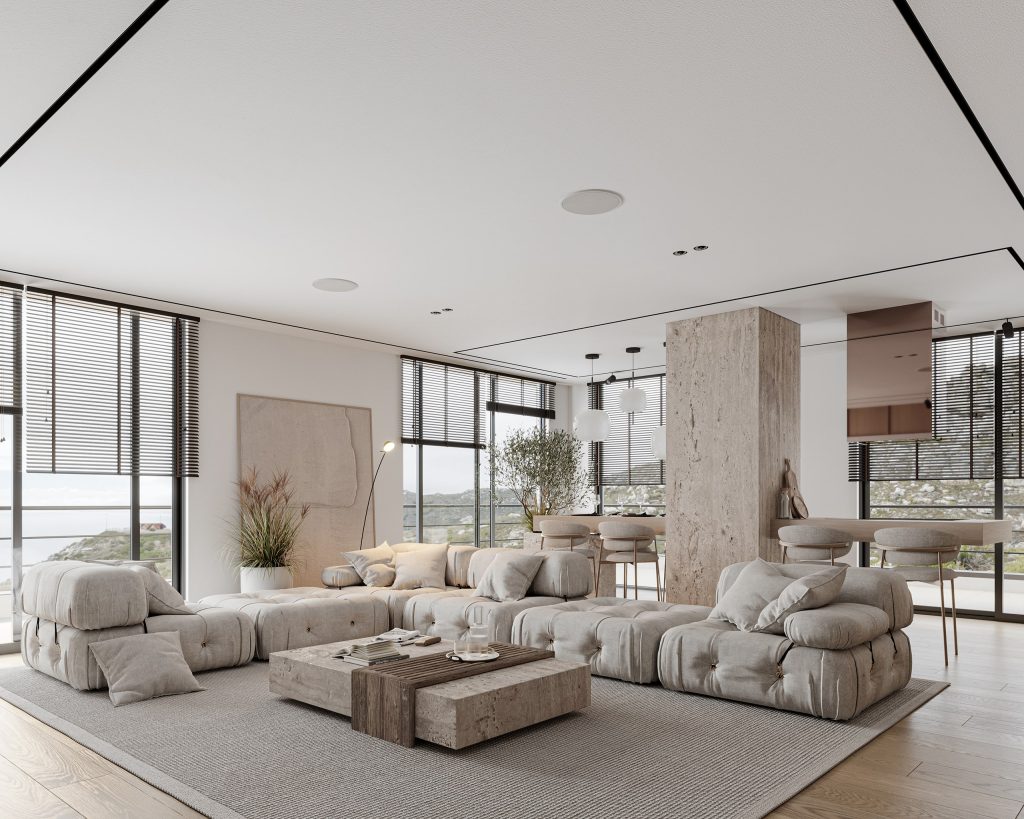
https://kuula.co/share/5L9Z0?logo=0&info=1&fs=1&vr=0&sd=1&thumbs=1I present to you an interior design solution for a young married couple's apartment located in Split, Croatia. The main features of this project are an aligned aesthetic vibe desired by the investors, the use of calm colors and natural materials, large portals that connect the interior with the exterior, and the creation of a spacious ambiance.The apartment occupies a total area of 150 square meters. Natural materials such as wood and stone have been used wherever possible, contributing to a natural and warm atmosphere within the space.The conceptual approach of the project was to create a space that would meet all the needs and desires of the young couple, both for themselves and for entertaining friends. The space was designed to maximize functionality while preserving an open and spacious layout.One of the key innovations in the project is the dining table that wraps around a utility block running through the center of the space. On the other side of the block, there is a cooking area, effectively separating the kitchen from the dining area and providing functionality and aesthetics.The project faced the challenge of reorganizing the living area to maximize space while maintaining an interesting and minimalist design. The integration of the project with the surroundings was achieved through the use of large portals, creating a visual connection with the outside and establishing a unique atmosphere within the apartment.One of the main advantages of the project is the achievement of functional space with minimal elements, while still exuding a sense of minimalism, refinement, and luxury. The use of raw materials such as natural stone further enhances the impression of sophistication.This architectural project represents a successful interior design solution that meets the needs of a young married couple, combining minimalism with refinement and creating a distinct atmosphere that reflects the warmth of a home.

https://kuula.co/share/5L9Z0?logo=0&info=1&fs=1&vr=0&sd=1&thumbs=1