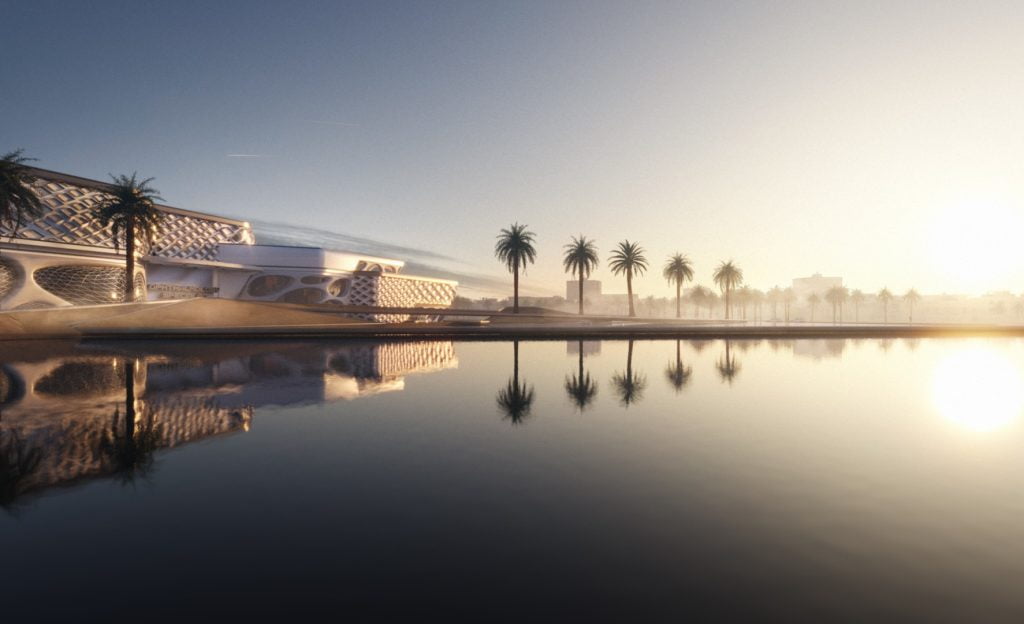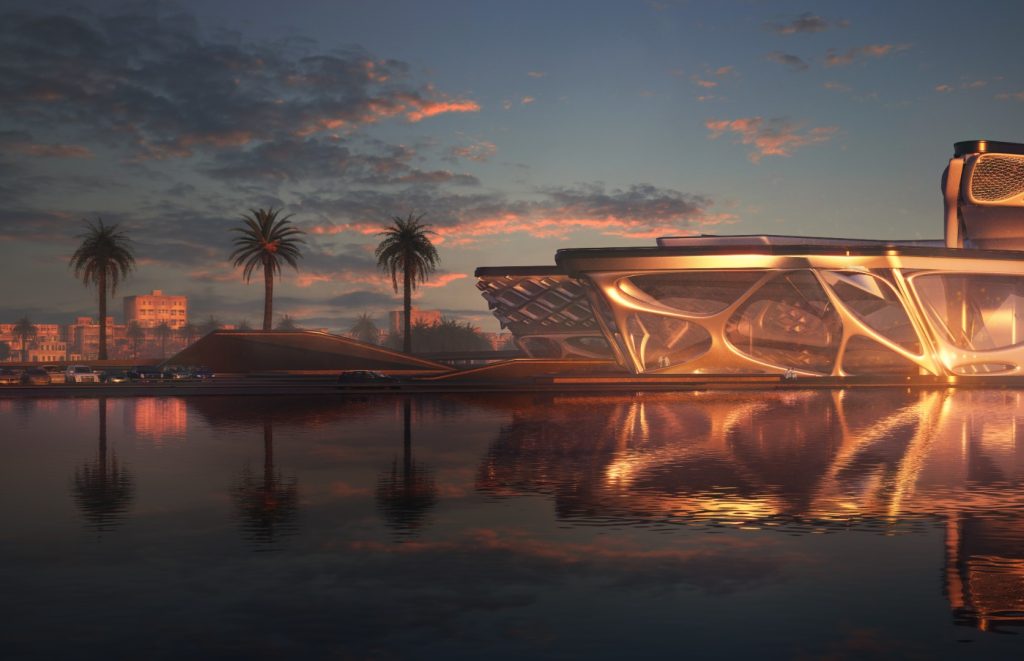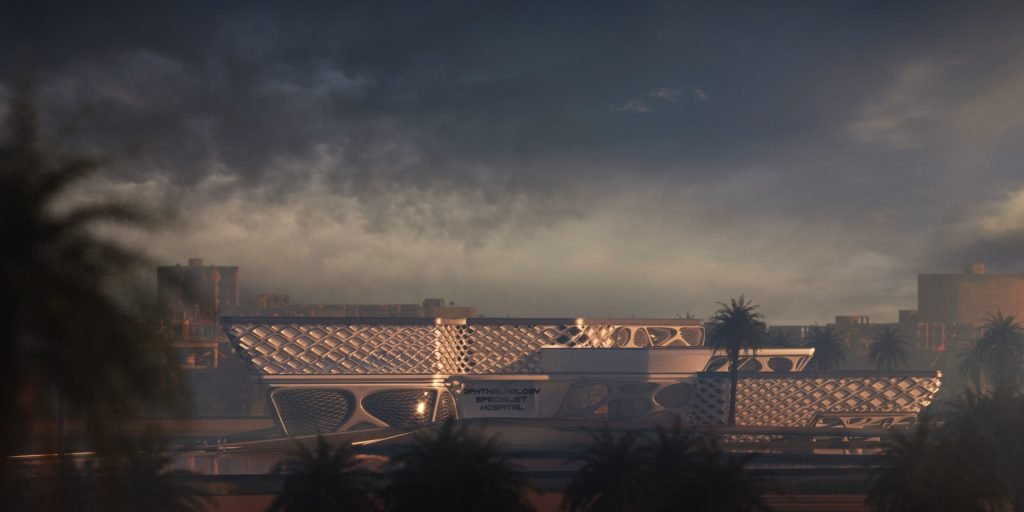
The project site for this building is in Baghdad, Iraq and spans across an impressive area of 16,000 square meters. One of the most noteworthy features of the building is its sustainability, achieved through the use of innovative nanomaterials that help to purify the atmosphere around the building. This is an important aspect of the building, especially in a city like Baghdad where air pollution is a major issue.
The building is designed to serve multiple departments, including emergency, outpatient clinics, laboratories, physiotherapy, and lobbies. This ensures that the building can cater to a wide range of medical needs and emergencies. The emergency department is particularly important, as it is designed to handle critical cases and provide life-saving treatment to patients.
Apart from its functionality, the building is also designed with patient comfort in mind. The facades of the building are designed to allow for control of the amount of sunlight entering the building. This is a crucial factor for patients’ eyes, as excessive sunlight can cause discomfort and even damage to the eyes. By allowing for the control of sunlight, the building ensures that patients are kept comfortable and are able to recover in a peaceful and stress-free environment.
Overall, the building is a remarkable feat of architecture and engineering, designed to cater to the needs of patients while also ensuring sustainability and comfort. It is a testament to the power of innovation and technology in creating buildings that are not just functional, but also environmentally friendly and patient-centric.




